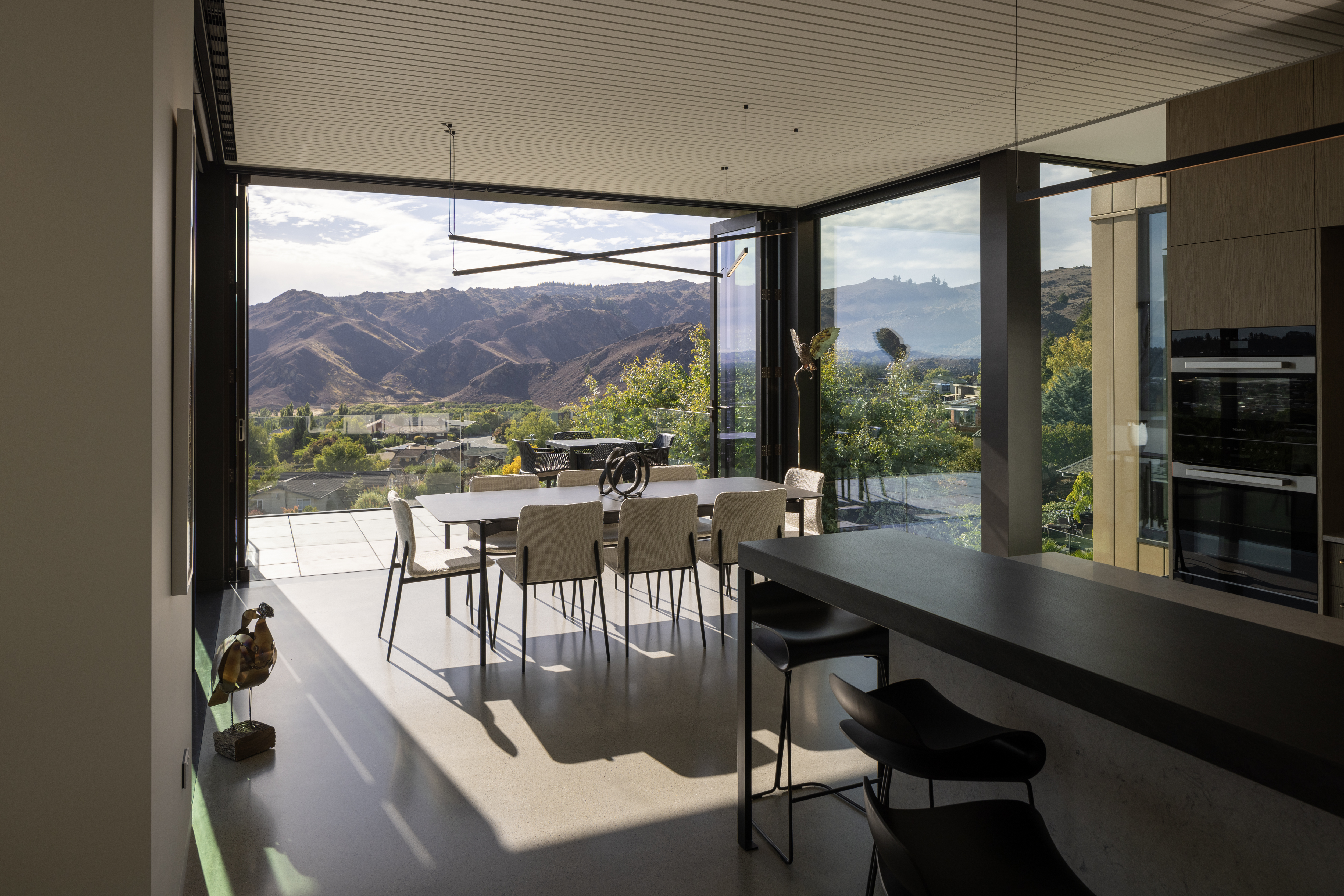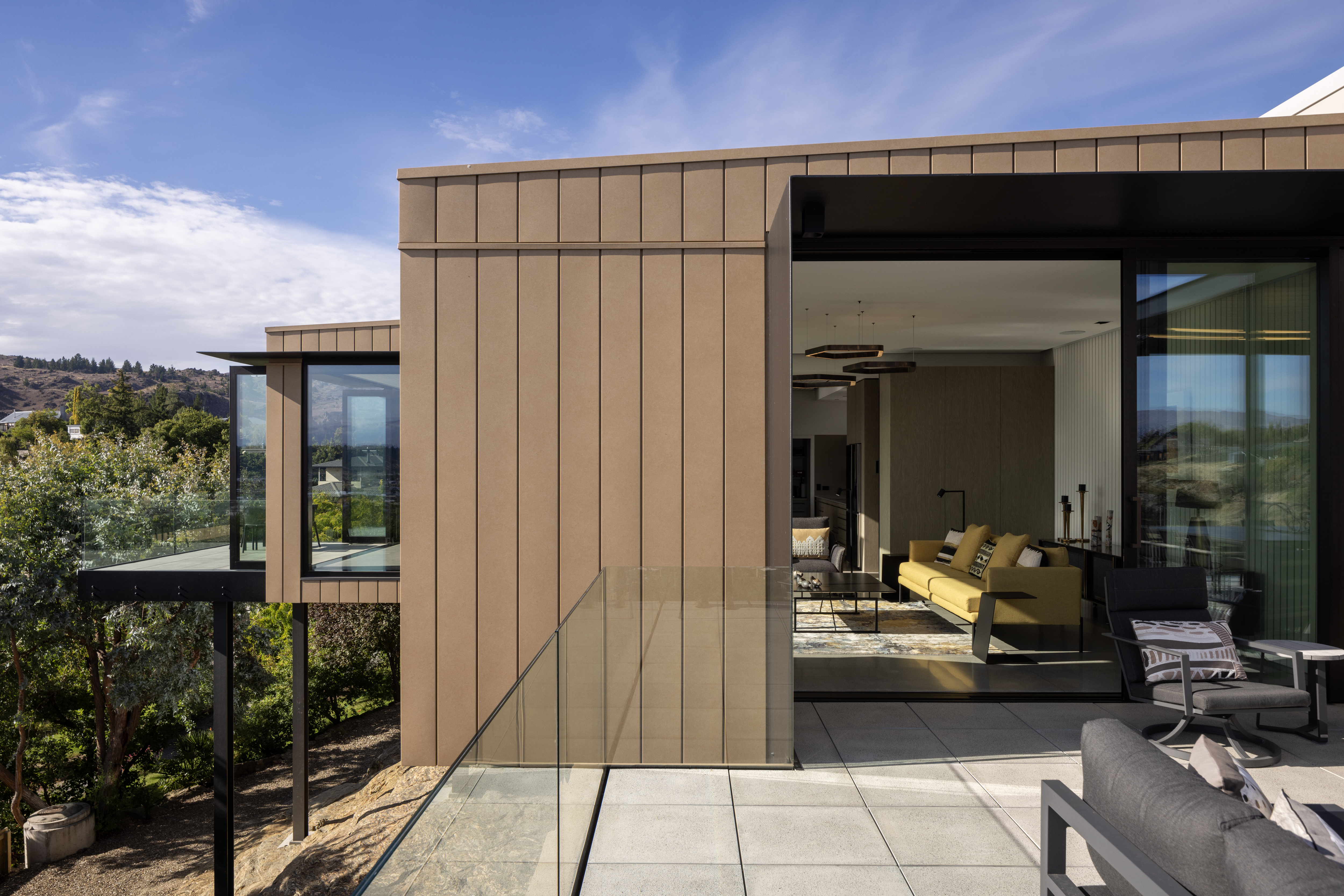
The clients brief for their home located in Alexandra, a place with strong personal connections, was to be a simple, not fussy and bold building that worked with the site and exposed as much rock as possible.
The long and narrow site is at the end of an established suburban cul-de-sac and sits high on the hill above Alexandra. Exposed with Central Otago schist rock and thyme. The site has expansive views across the Clutha River to the rolling plains of the Maniototo and across to the iconic Hawkdun range.
The design response was to tread lightly. A series of box forms elevated above the exposed rock face allowing the rock to breath, to dominate. The boxes sitting on steel poles to create a tenuous relationship with the ground. The boxes breaking up the scale of the building to the exterior, creating individual spaces to the interior. Solid plastered block volumes connect the boxes back to the rock.
The secondary linking structures between enhance this sense of being elevated, but also allow shafts of light to shine down onto the rock below. The house footprint arranged around the exposed rocks, with spaces arranged to connect interiors with views through to the ‘feature’ rocks. A glass floor over the entryway, a visual connection directly below accentuating the tenuous nature of the site and tentative steps over the terrain.
2024 NZIA Southern Architecture Awards Winner








ANNA-MARIE CHIN ARCHITECTS LTD. ALL RIGHTS RESERVED 2025.




