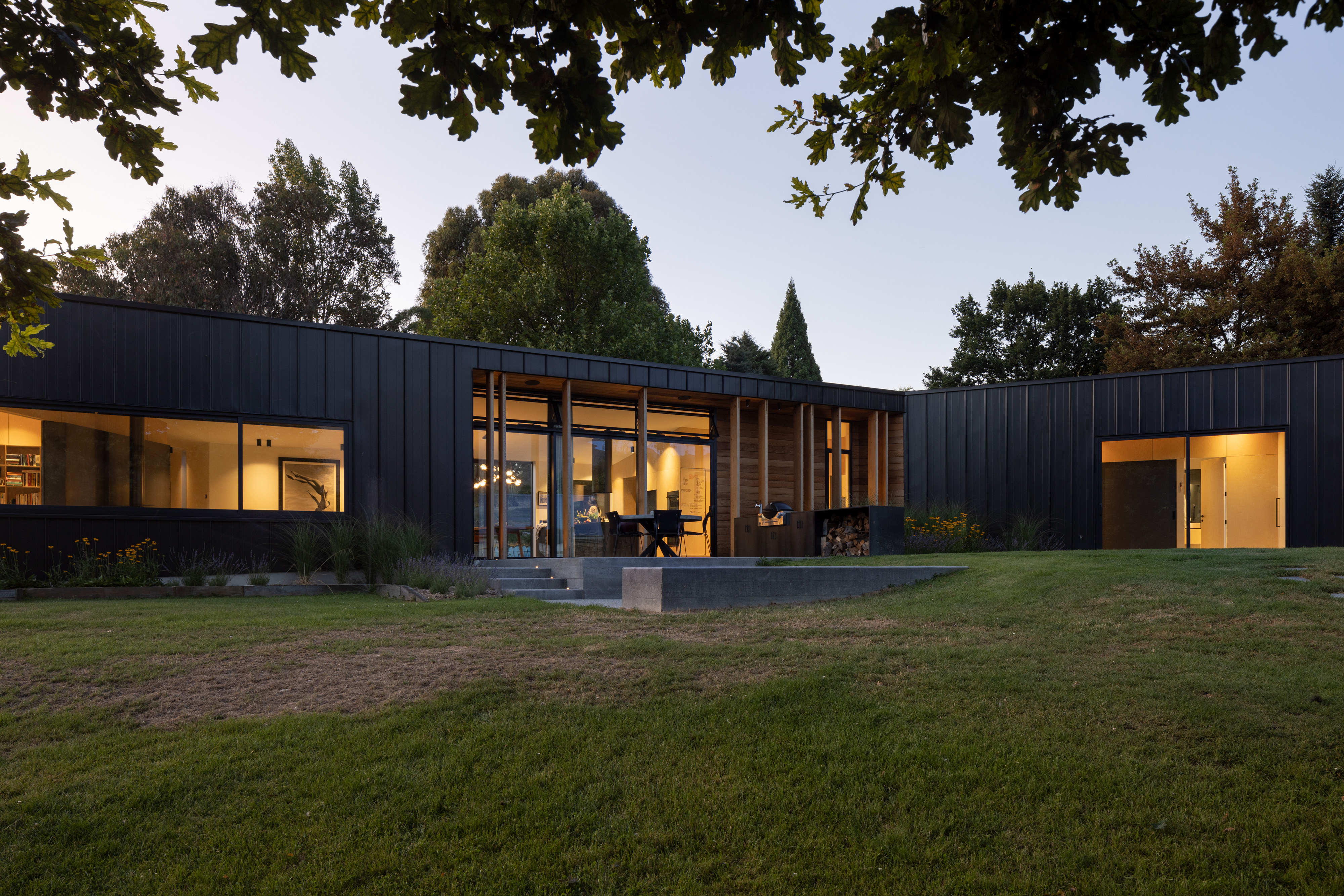
The clients’ brief was for a new house, to feel honest and grounded in its surroundings and to respect the existing cottage; complimenting it, but not replicating it. The house had to be designed to maintain the essence of the site, the park-like surroundings, and to retain all trees. It had to capture the sun at across the day and champion the spectacular mountain views.
The three-bedroom house had to allow for family life with young school aged daughters and working parents. Separate study and TV rooms to be connected to, but separate from the main living spaces.
We created a modern home meandering around a large tree resulting in a ”Z” shape forming various spaces for shelter and sitting. The plan twists, capturing differing views, offering a range of site connections and ever-changing light as you wander through the house. Standing high off the ground, the main bedroom looks out to the Crown Terrace and captures the morning light. The kids’ wing is connected to the ground, carved into the slope of the site. The rooms here are nestled in, but open out to the shared space of the North lawn.
The structured North courtyard and entertaining area opens to the view across the trees to the mountains beyond. A path connects the cottage and the house. The cottage proximity allows for privacy and connection, leaving large open spaces beyond to retain the park-like, rural setting.
2023 NZIA Southern Architecture Awards Winner

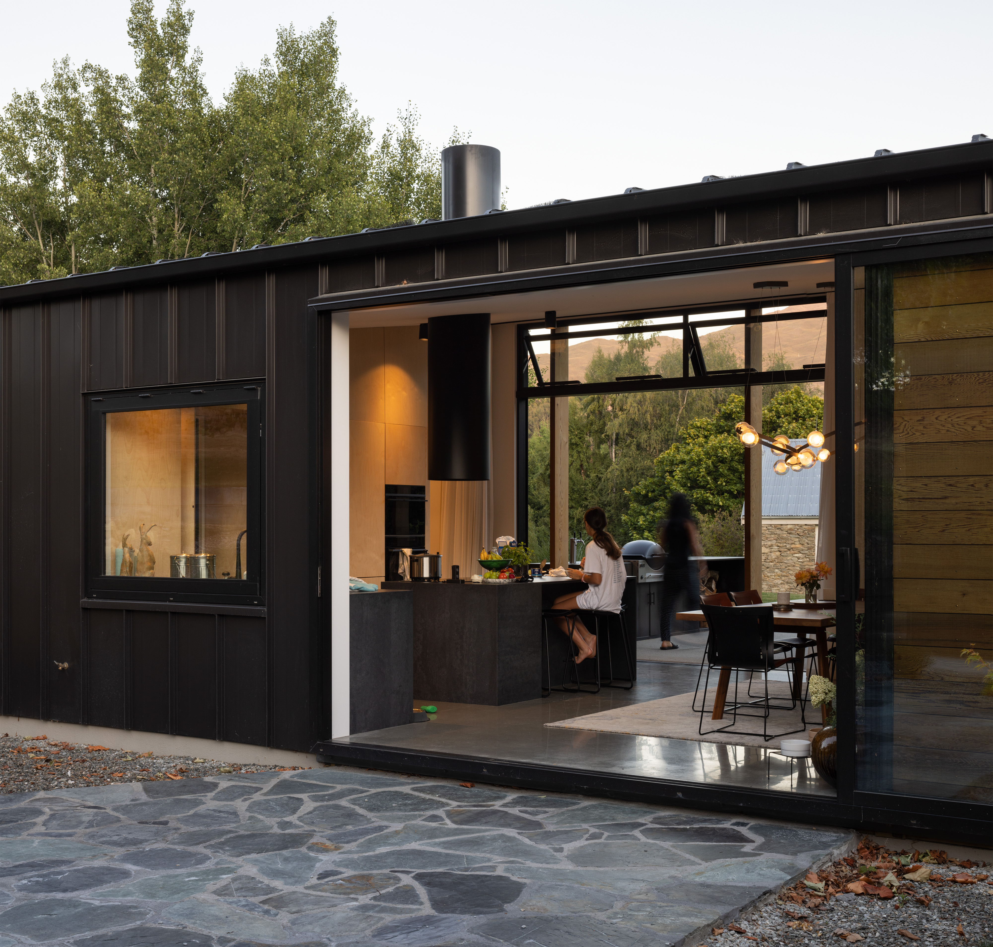

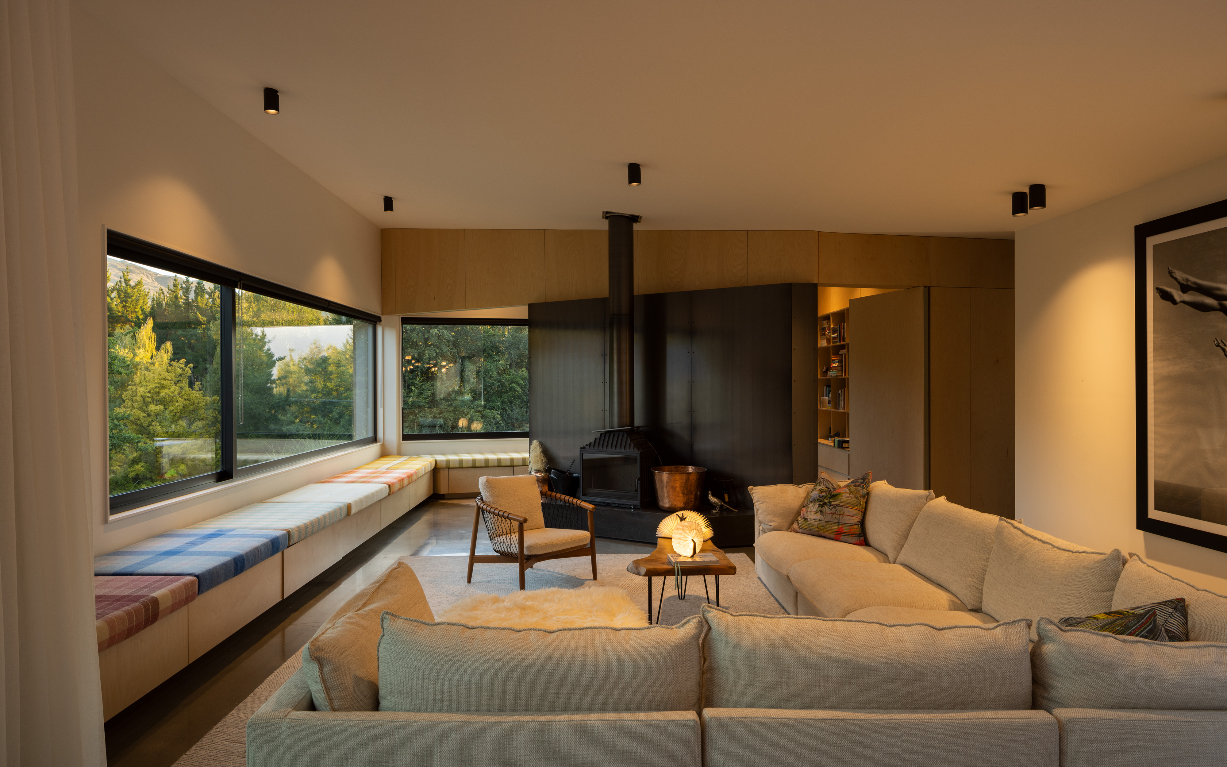


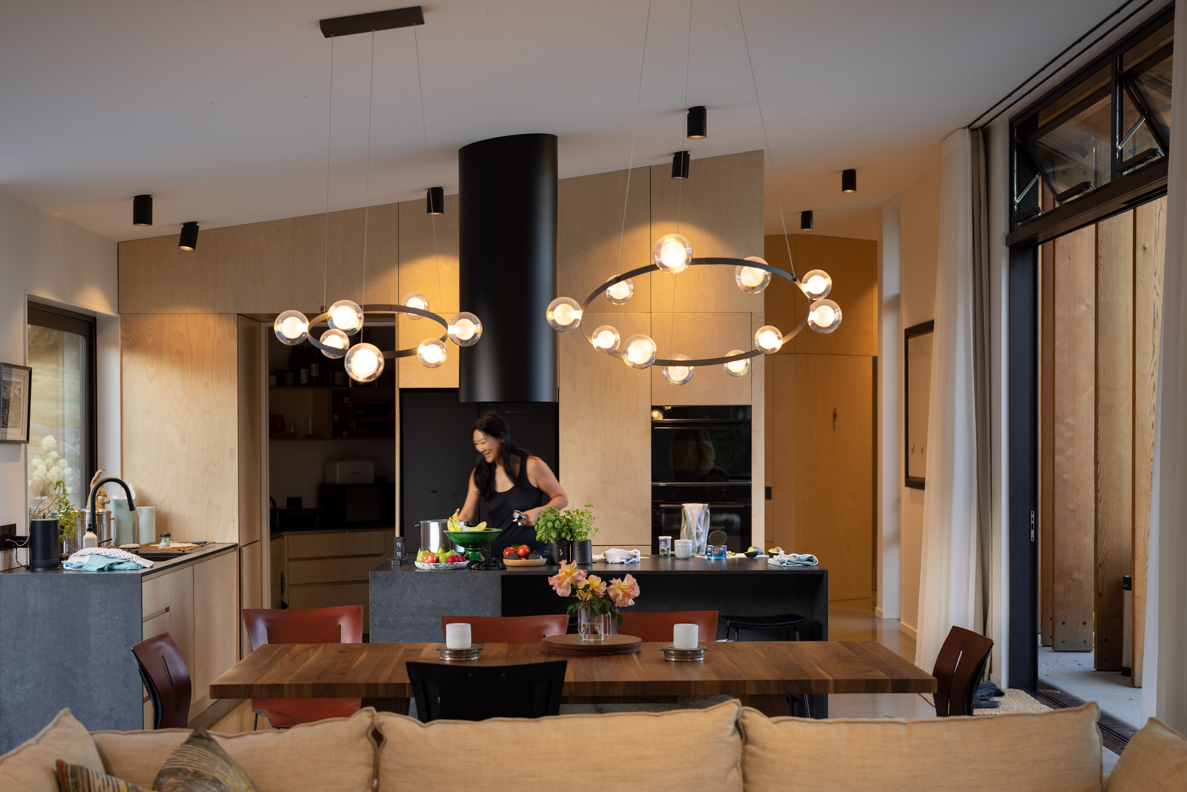
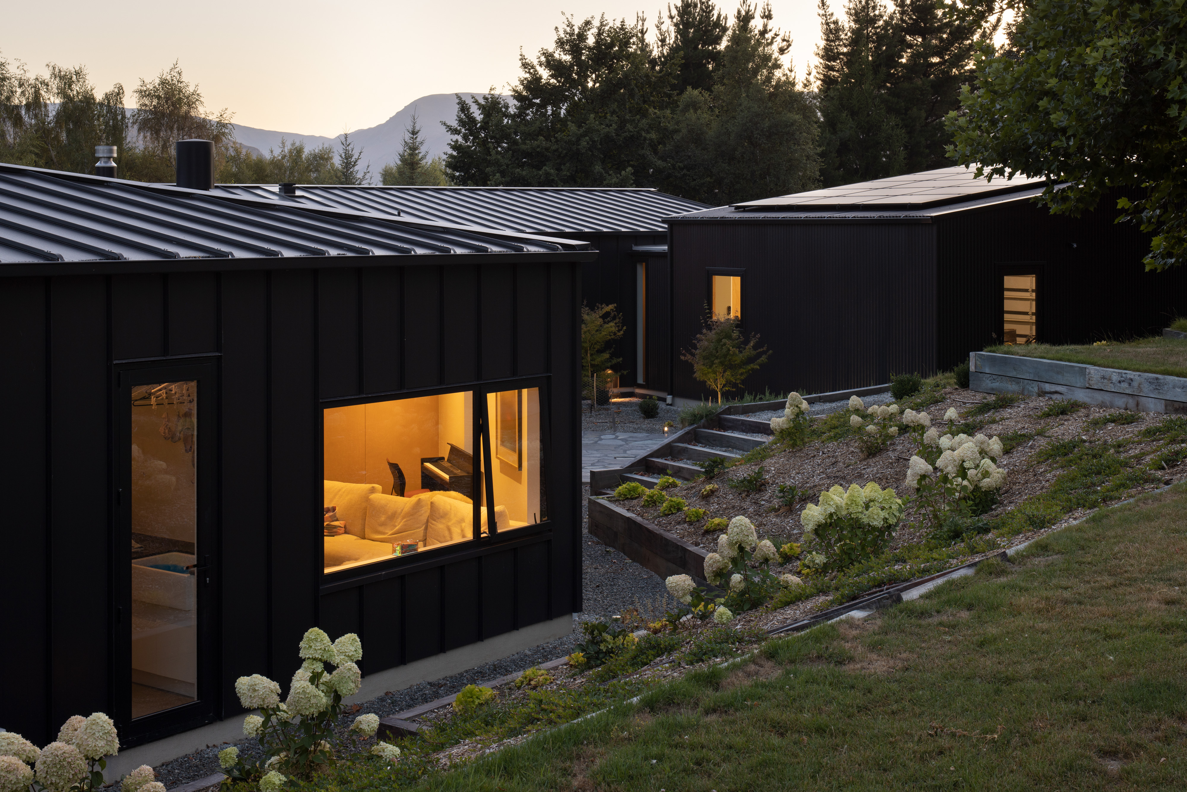
ANNA-MARIE CHIN ARCHITECTS LTD. ALL RIGHTS RESERVED 2025.




