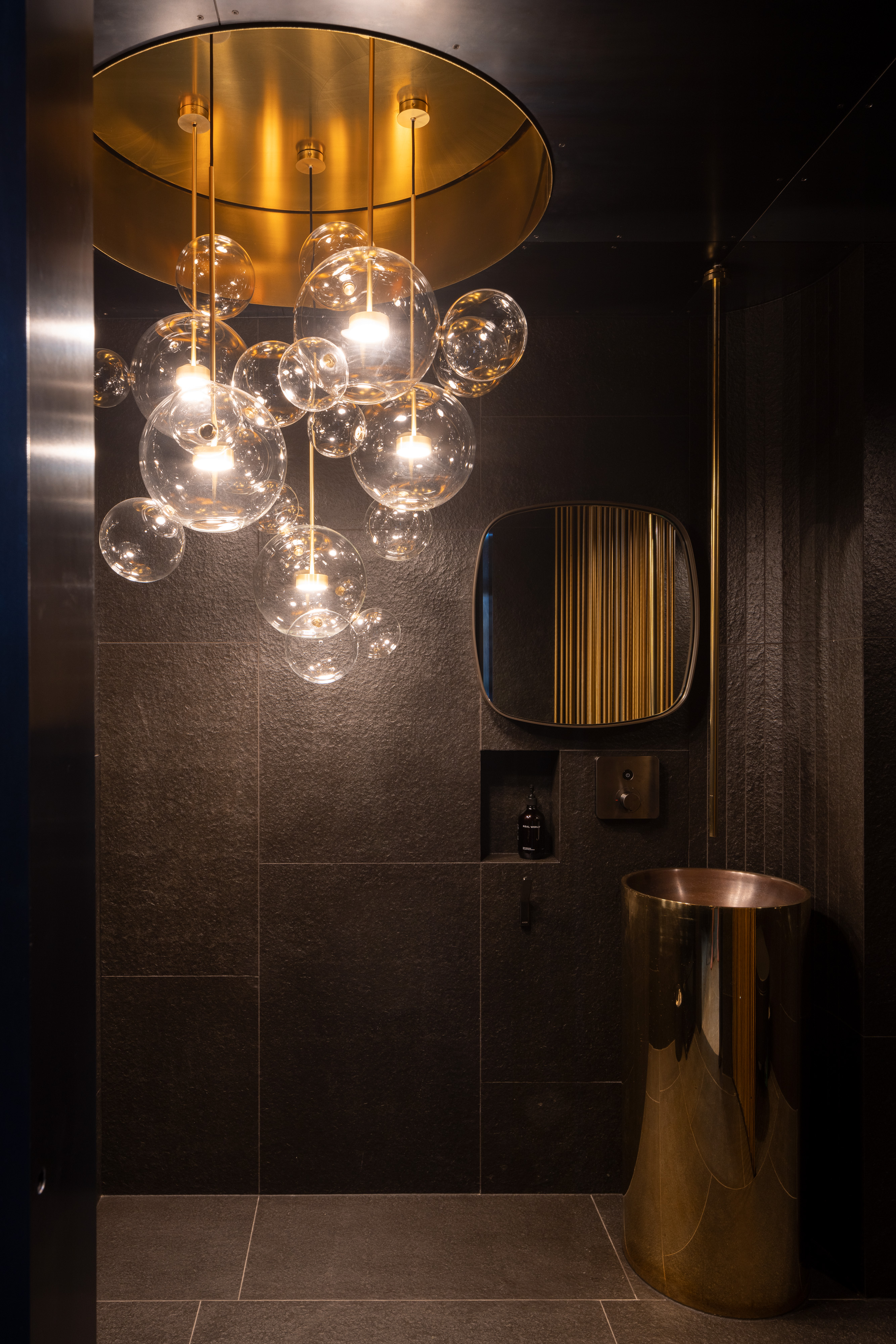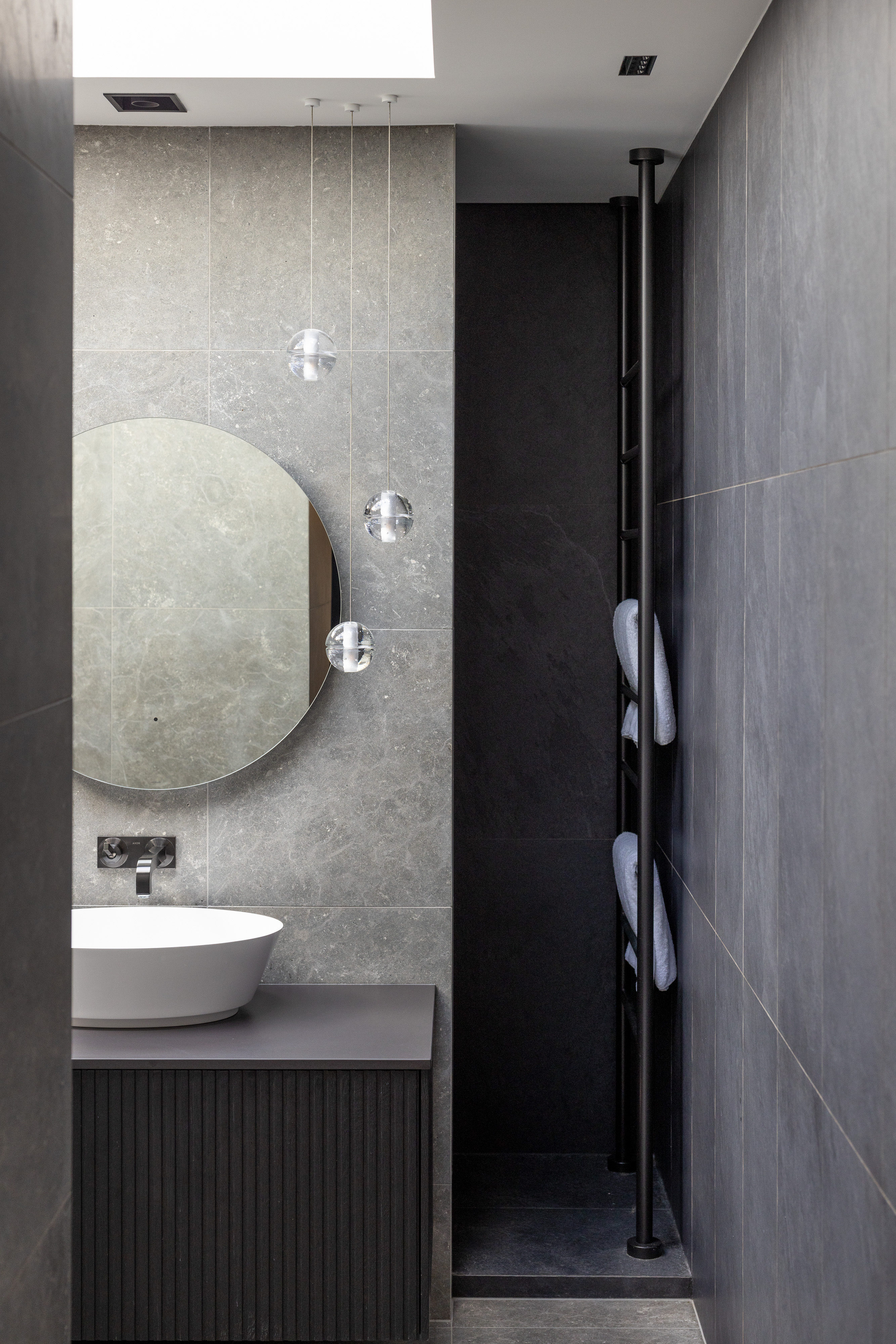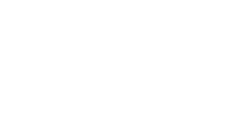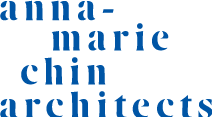
lake house
This project was a renovation to the original precast (shuttered concrete) and timber framed house.
It all began with a discussion with the clients, when they were seeking design ideas for the stair and progressively evolved into a full detailed renovation of each internal and external space of the entire house, including a series of living spaces, the courtyard (a room in its own right), a garage for beautiful cars and a train station to create, run and display model trains. Each space is different, reflecting the personalities of the clients, the use of the room and the surrounding landscape.
Each space works with a limited palette of materials; dark stained timber boards and grey tiles to connect back to the colours and textures of the surrounding mountains, juxtaposed with simple white walls and ceilings. The lightness starts at the upper level of the main living and as one meanders down levels, the spaces become darker and more private. Lighting has been used to provide mood, life and colour, and becomes art that help articulate the spaces and express personality.
2023 NZIA Southern Architecture Awards Winner








ANNA-MARIE CHIN ARCHITECTS LTD. ALL RIGHTS RESERVED 2025.




