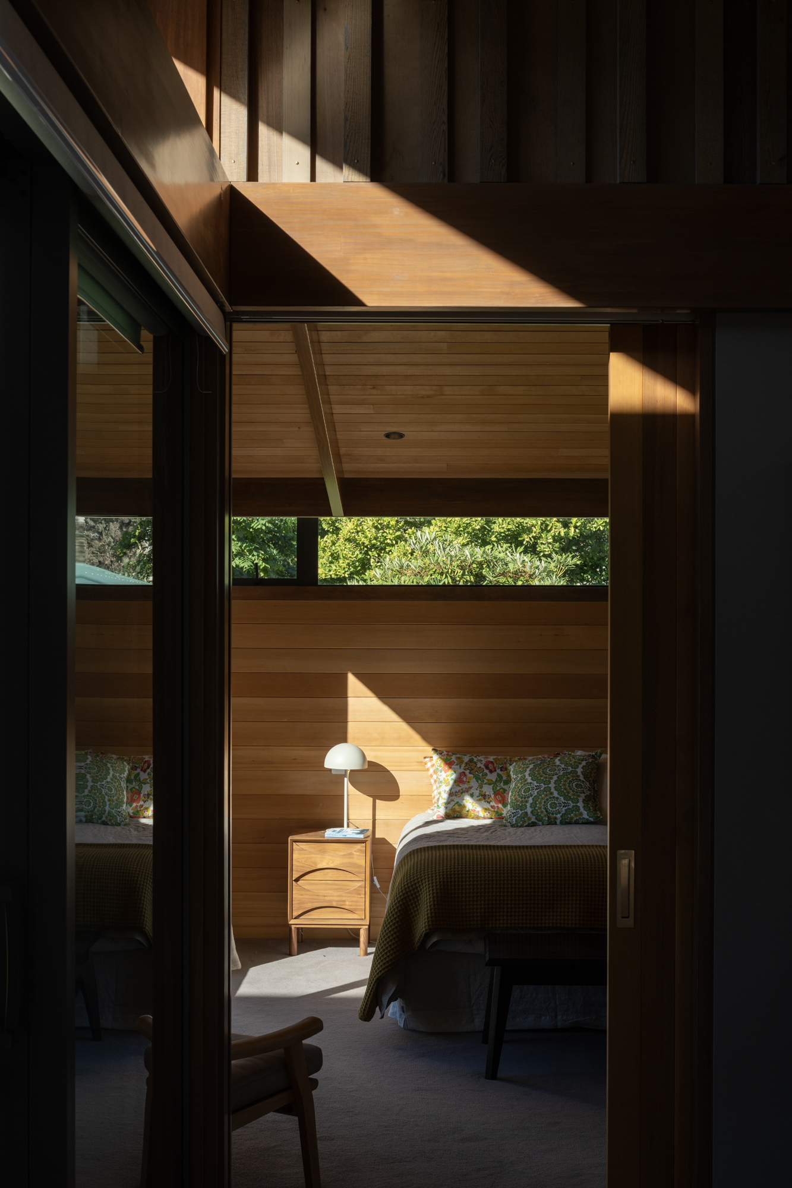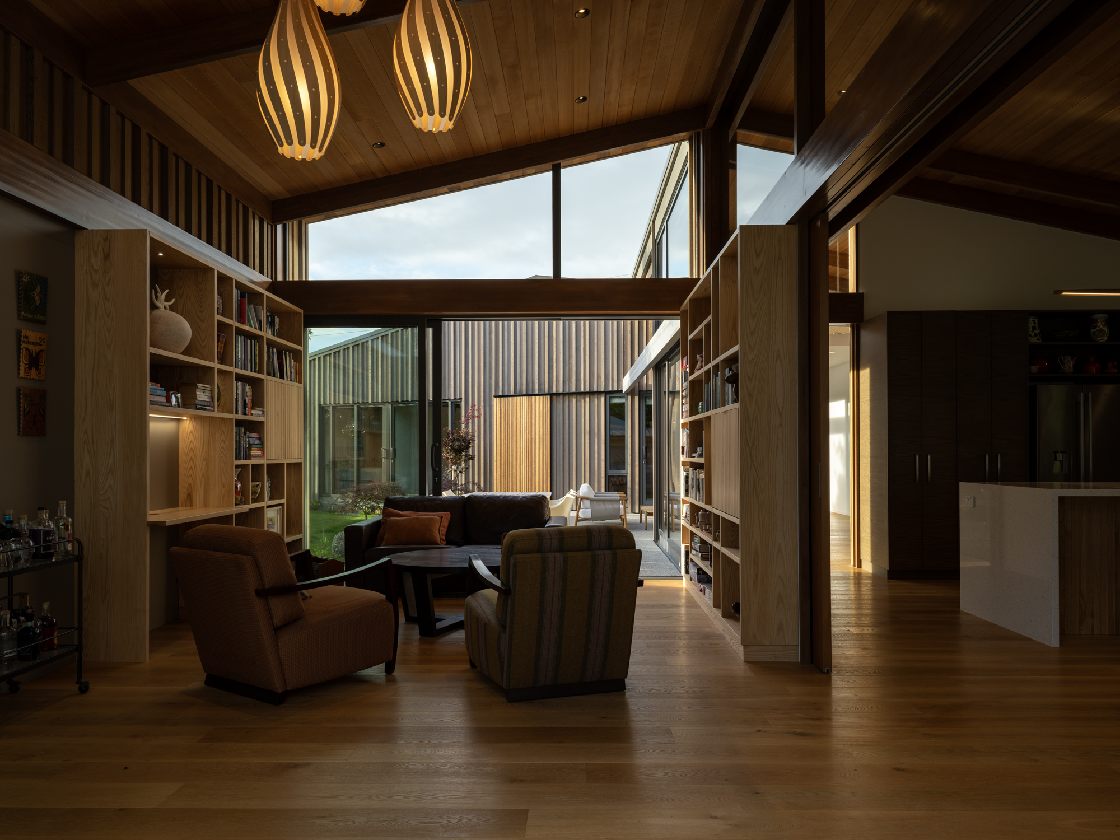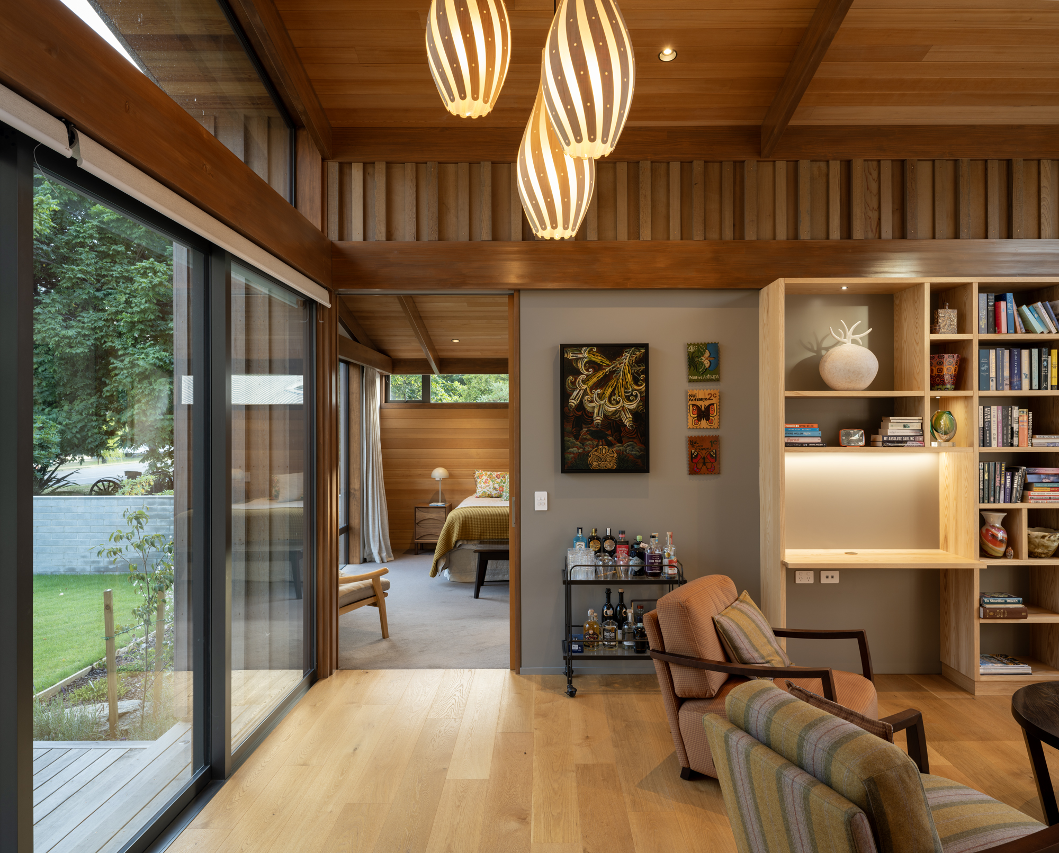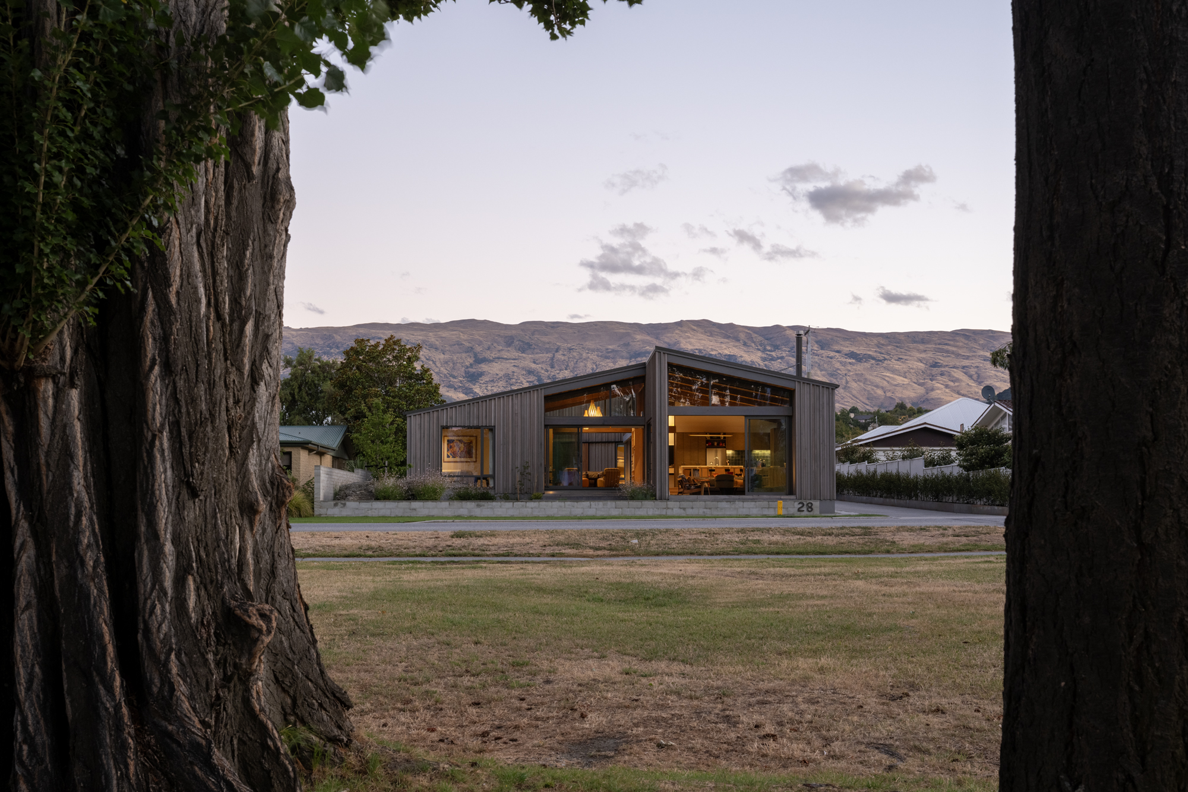
The clients’ brief was for a timeless, classic home that sits quietly among the neighbouring cribs. Their love of the mid-century style drove the use of simple materials—creating a warm, character filled spaces.
Simple and unassuming from the street, it is orientated to maximise views of the lake while shelting from the wind and sun. The courtyard layout and careful planning of angled rooms creates pockets of space with sightlines through to the water beyond. The sitting space—an intermediary room—forms the key connection in these moments.
Exposed beams, timber flooring and ceiling linings soften the house, bringing warmth and texture. Light filters through the house casting mood through the interplay of light and shadow.
Named after the builder who lovingly crafted the home, Roger’s house is delicate balance of privacy and connection to the beautiful Wānaka environment.
2025 NZIA Southern Architecture Awards Winner







ANNA-MARIE CHIN ARCHITECTS LTD. ALL RIGHTS RESERVED 2025.




