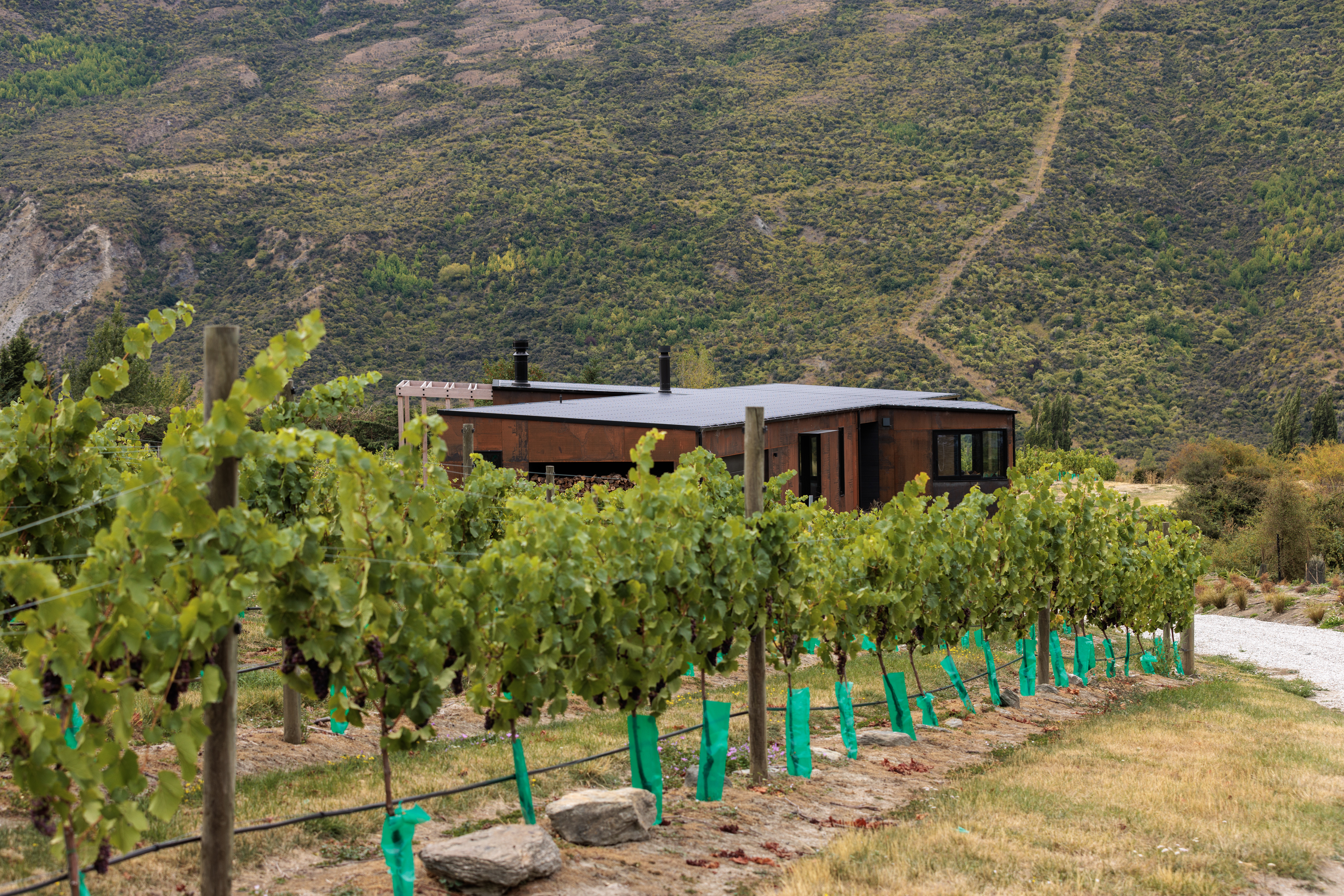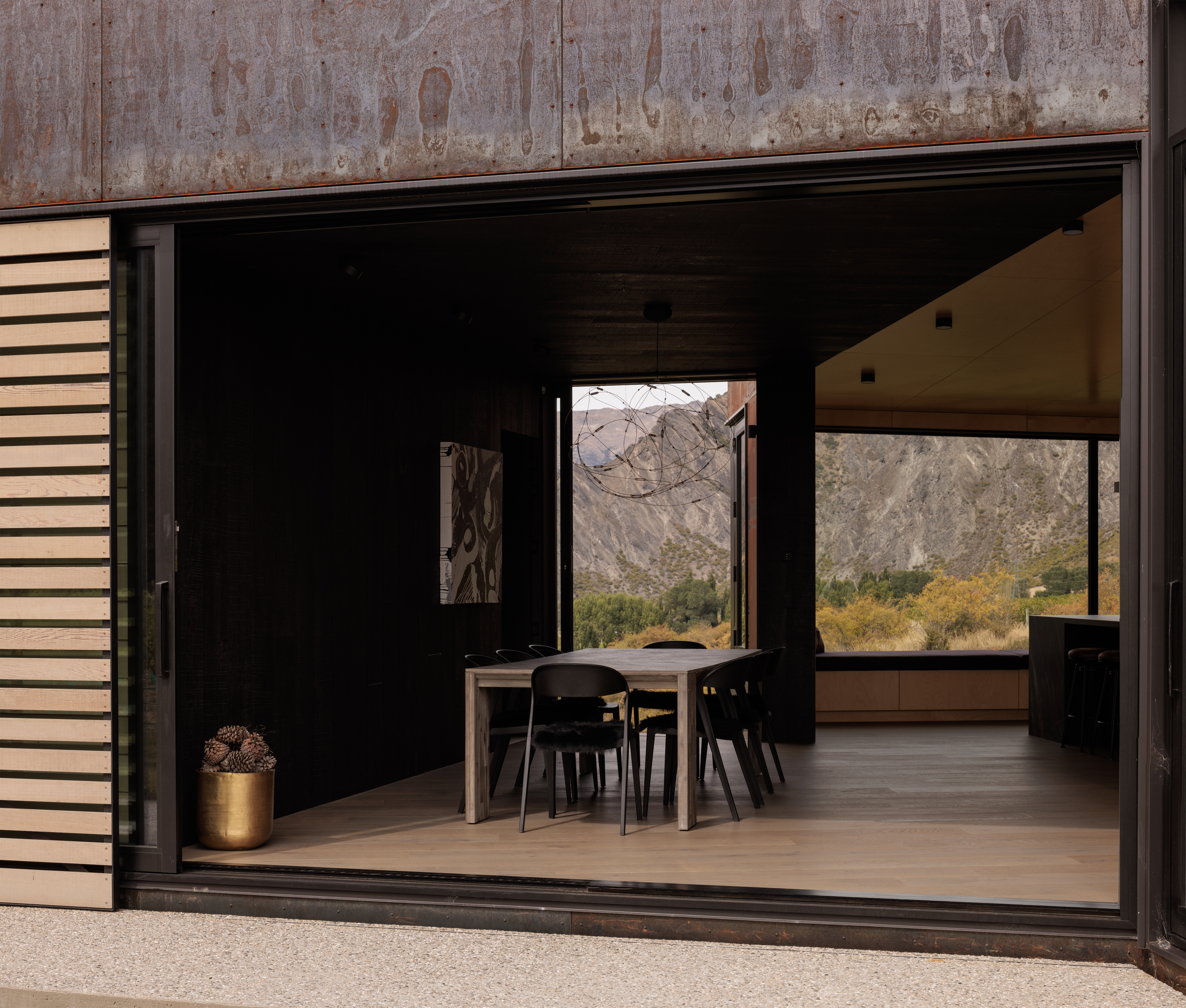
vineyard house
The client’s brief was to create a holiday home to enjoy with their extended family in their retirement. They wanted a home that captured the views of the mountains and gorge—a contemporary, low-maintenance home quietly sitting in the vines. Spaces to accommodate just a couple and expand to accommodate their children and grandchildren. A house on a modest budget.
The architectural response is a house strategically positioned on the edge of the gully to minimise disruption to the functioning vineyard. The building is formed from two strong boxes, crossing over to form a T-shaped plan, to maximise the views, block the road noise, capture sun and shelter from wind. The living being the east west spine to provide for morning and afternoon sun. the main bedroom being on the north its own private space. The guest bedrooms including bunkroom for the kids on the south section of the T. Connected outdoor living spaces sheltered from the prevailing winds, offering sunshine and shelter at different times of the day and year
The connection to the land varies. To the east it sits off the ground with a tapered view to the Nevis Bluff from the kitchen area window seat, the gully planted in natives. In contrast the west, the living and deck is connected and nestled within the vines. A new driveway meanders down between the gully and the vines, a small mound planted with native shrubs to the north of the house shields views from the highway and vice versa.
The house is single storey with a low slug roof line to minimise any visual impact from the neighbours. The corten steel cladding allows the building to age and patina naturally—receeding into the surroundings while sitting in harmony with the spectaular landscape around it.
2024 NZIA Southern Architecture Awards Winner







ANNA-MARIE CHIN ARCHITECTS LTD. ALL RIGHTS RESERVED 2025.




